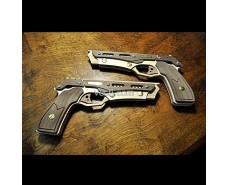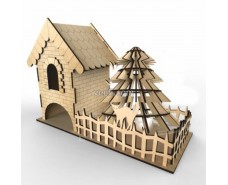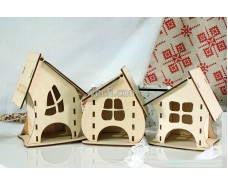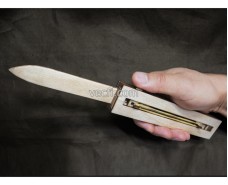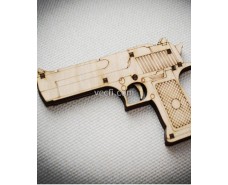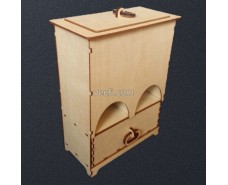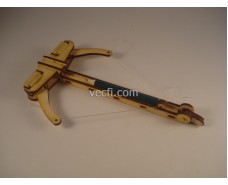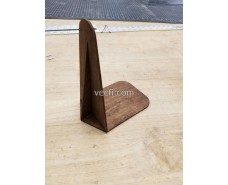Urban Architectural Tower Laser Cut File
Laser Cut Vector Files
Quality assurance for your machine
Digital File Type: ZIP
All files for the assembled layout are contained in one ZIP archive
Instant download
Download the drawings immediately after payment, instantly!
Vector formats: SVG, DXF, CDR, EPS, AI
For your convenience, the following formats are presented: SVG, DXF, CDR, EPS, AI
Different thickness of the material
For your convenience, the vectors are prepared for different thickness of the material of your choice
PayPal payment
Easily pay for your order using
Introducing the Urban Architectural Tower laser cut file-an exquisite gem for any CNC enthusiast and laser machine master. This vector model is a detailed representation of urban elegance, bringing together the captivating charm of a metropolitan skyline directly into your workspace. Crafted meticulously for laser cut wood projects, this model mimics the grandeur of iconic structures with breathtaking detail, making it a must-have for woodworking plans.
The laser cut file comes in a convenient ZIP archive, immediately available for instant download upon payment. The bundle contains multiple vector formats, ensuring compatibility across various CNC routers and laser cutters. Offering laser cut plans for different plywood thicknesses, this model adapts to your creative needs-resulting in a stunning structure whose size scales with your choice of material.
Precision is key, and this laser cutting vector is designed with intricate patterns. The seamless integration of CNC vector plans and patterns ensures a smooth cutting experience, rendering each layer with exactness unparalleled in other CNC plans. Perfect for creating a standout 3D puzzle or as a unique decor item for homes and offices, this design will elevate your project to new heights.
Whether you are looking for CNC vector files for wood or an intricate puzzle for personal or commercial projects, Urban Architectural Tower delivers creativity and sophistication. This model serves as a premium template for laser enthusiasts seeking to push the boundaries of design. The glowforge files included are ideal for detailed engravings, while the DXF files for CNC ensure flexibility and precision.
As you embark on creating the Urban Architectural Tower, admire how each cut adds to the collective beauty-an artistic celebration of engineering and design. This model is more than a digital file; it's an invitation to explore the intricate dance of lasers meeting creativity.
| Vector file information | |
|---|---|
| Vector formats: | SVG, DXF, AI, EPS, CDR |
| For material thickness: | 3mm, 4mm and 6mm |
Latest

